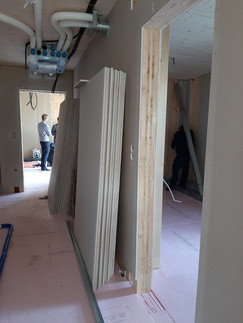Two buildings, 24 residential units, one system construction solution
- Build-in-Wood Team

- Dec 20, 2022
- 2 min read
Updated: Nov 8, 2024
A multi-storey residential complex, as part of the Tyrolean housing subsidy, is being built in Brixlegg, Austria, using prefabricated solid wood components with the help of b_solution's individual system construction solution.

At the beginning of November the “Alpenländische Gemeinnützige WohnbauGmbH” (public housing association) and the “Netzwerk Passivhaus Österreich” (Passive House Network Austria) organised in cooperation with our project partner proHolz Tirol, a guided visit to the wood module timber construction project located in Brixlegg, 40 minutes from Early Adopter City Innsbruck.
Approximate 60 local and regional professionals, divided in two groups, from the fields of architecture, planning, production and construction as well as property developers, attended the tour. The participants listened about the process, that led to the decision of timber construction, about the ecological and economic aspects, about the systematisation and realisation as well as the challenges and advantages regarding the construction site. Furthermore, Alexander Zlotek, Head of Division-Technical Engineering at "Alpenländische Gemeinnützige WohnbauGmbH", emphasised the importance of systematisation in order to bring timber construction to a wider audience.

The two identical three-storey buildings, each with 12 residential units, are under construction, whereby the first of the two complexes is almost complete.
Besides using prefabricated solid wood components for all the 24 units, also the entire stairwell and elevator shaft are made entirely of CLT solid wood. This means that on a net floor space of 1,1913.04 m² a total of 1,105 m³ of wood was used for the construction.
What is b_solution?
An individually plannable system solution by binderholz, with prefabricated solid wood components for multi-storey residential construction, composed by 3 system components:
wall modules
ceilings and roofs
b_box (prefabricated room modules, includes technical installations and the wet rooms)
Moreover, the buildings meet the criteria of the Tyrolean housing subsidy guidelines. As such, they meet passive house standards, which include controlled ventilation of living spaces. In addition, the flat roof will also be fully equipped with photovoltaic cells to make the construction project even more sustainable.
The visit was organised as part of the Build-in-Wood and BIGWOOD projects.
Photos: proHolz Tirol & Netzwerk Passivhaus
Facts
Construction: 2022-2023 Client: Alpenländische Gemeinnützige Wohnbau GmbH Architecture: Arch. Siegfried Hybner | Architekturbüro nachhaltig planen Construction system and contractor: b-solution
For more interesting updates, we invite you to:
🌿 follow us on LinkedIn - currently over 13.500 followers 🎉
🌿 sign-up for our newsletter here





























Comments